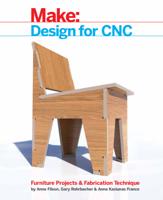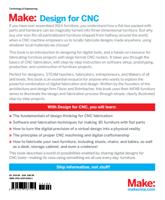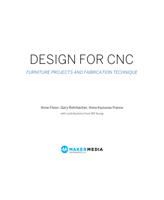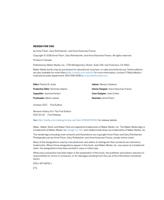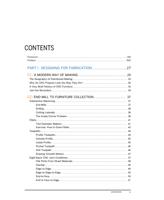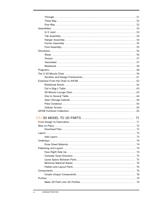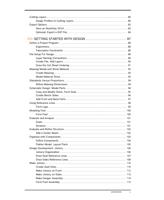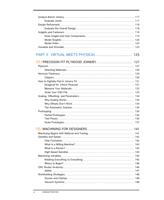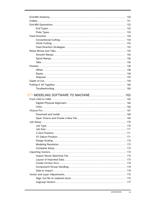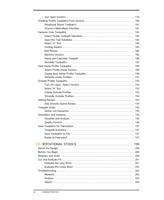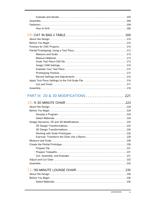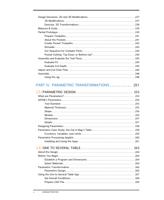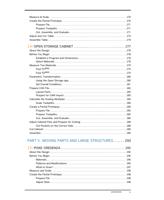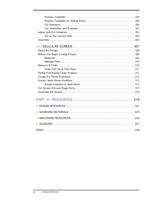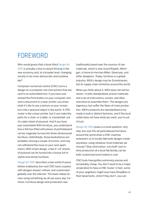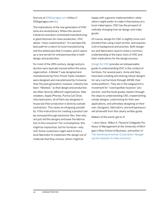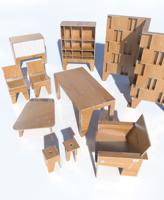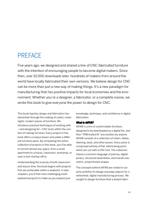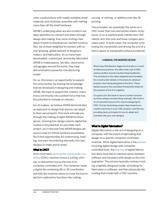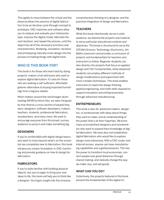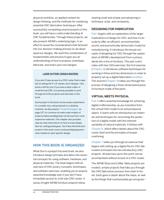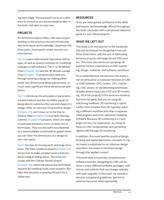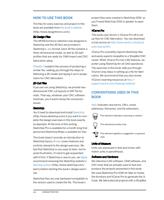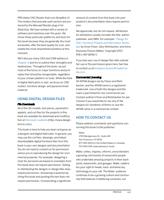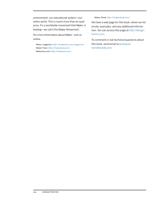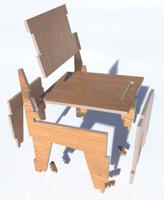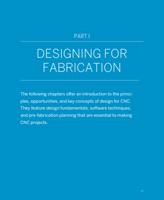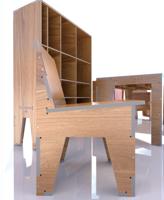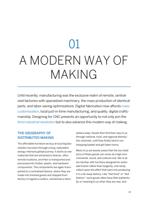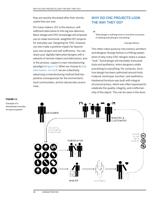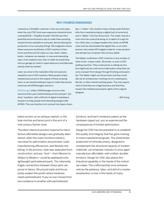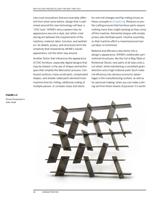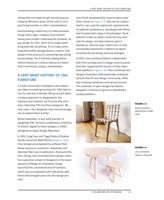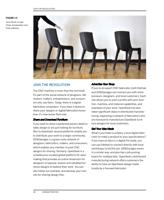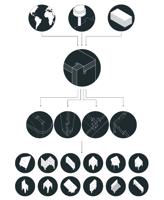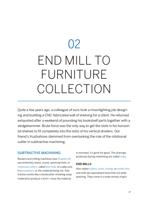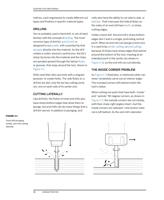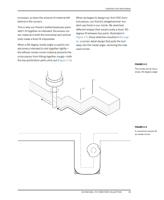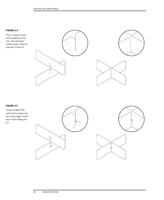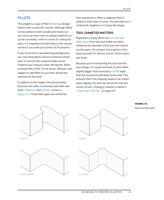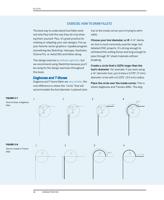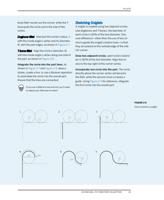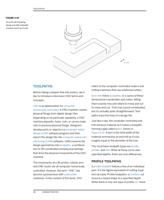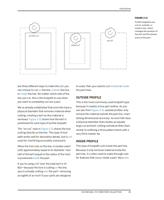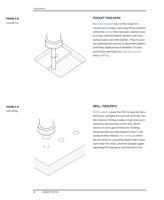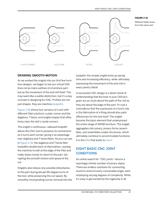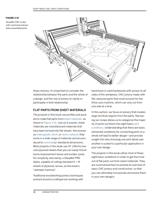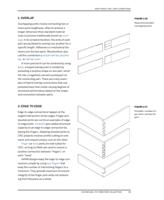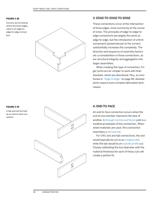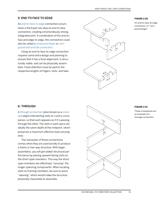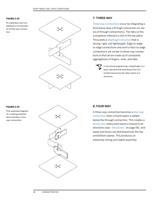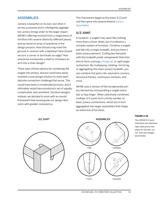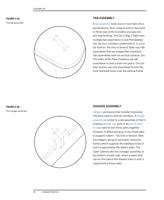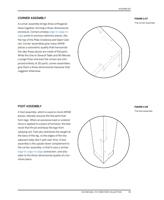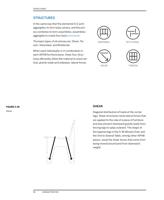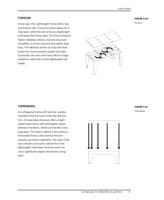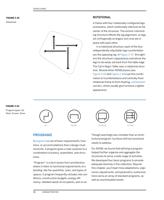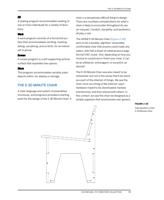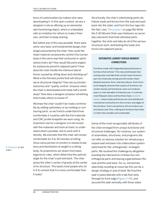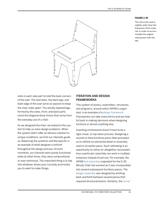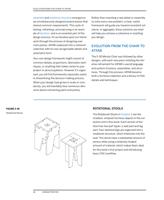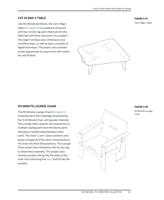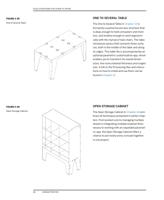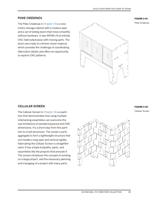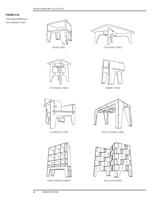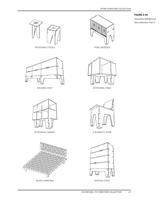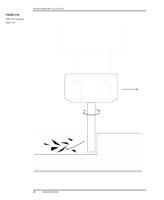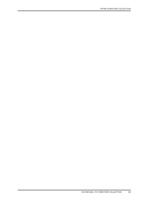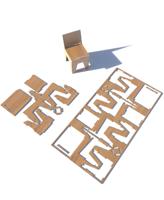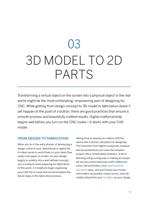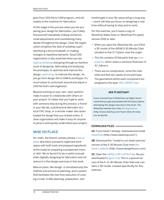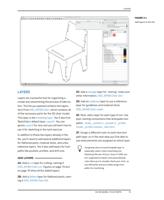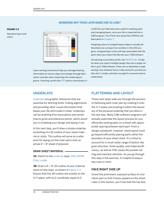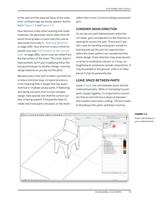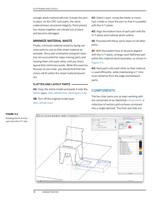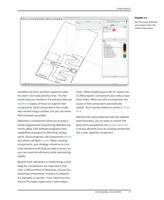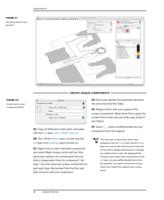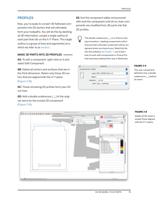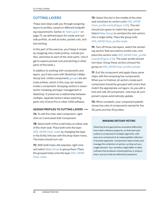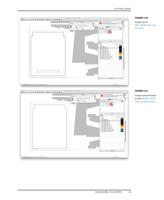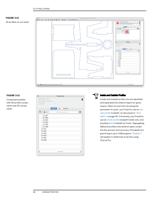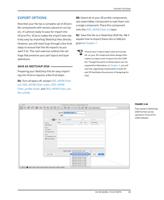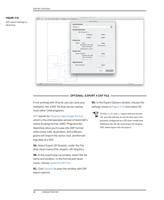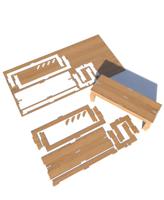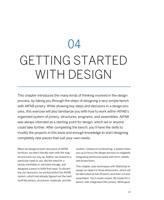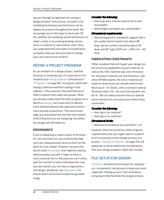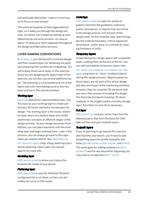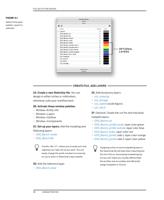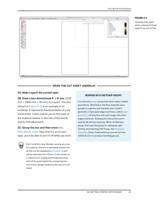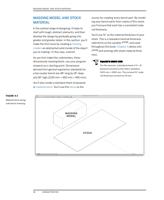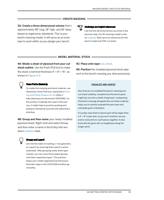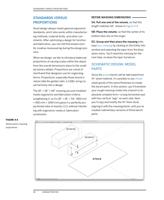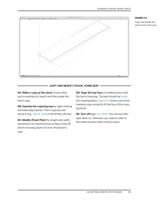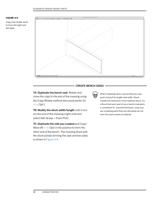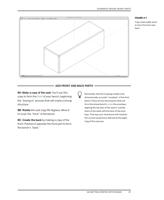
MISE EN PLACE
goes from CAD file to CAM program, and ulti-
mately to the machine for fabrication.
At the stage in the process when you are pre-
paring your design for fabrication, you’ll likely
find yourself repeatedly making numerous
small adjustments and coordinating many
details throughout the design. Clear file organi-
zation simplifies the task of isolating a part,
identifying a kind of toolpath, or making
changes to repetitive elements. Good CAD
organization is also essential when you are
rapid prototyping and going through an iterative
cycle of designing, fabricating and analyzing
the prototype, to optimize and improve the
design, optimizing, to improve the design. As
you go from design file to CAM to prototype, it’s
much easier to circle back around and adjust a
CAD file that’s well organized.
Beyond working on your own, clear systems
make it easier to collaborate with others on
your project. It’s likely that you’ll get to work
with someone else during the process: a friend
in your fab lab, a professional fabricator at a
local CNC shop, or a remote maker who down-
loaded the design files you shared online. A
clear organization will make it easy for anyone
to jump in and quickly understand your project.
MISE EN PLACE
For chefs, the French culinary phrase mise en
place describes a properly organized work-
space with both tools and prepped ingredients
at the ready for preparing a preplanned menu
or dish. We’ve found it to be a useful concept
when digitally designing for fabrication and ref-
erence it in the design exercises in this book.
Mise en place, like design, is simultaneously the
method and process of planning, and a system
that facilitates the real-time execution of cook-
ing a meal. A little planning, preparation, and
forethought in your file setup will go a long way
—and it will help you focus on designing in real
time without having to stop and re-work.
For this exercise, you’ll need a copy of
SketchUp Make (free) or SketchUp Pro (paid)
version 2015 or later.
• When you open the SketchUp file, you’ll find
a 3D model of the AtFAB 5-30 Minute Chair
situated on the X/Y plane, near the origin.
• This file contains 10 flat parts that are com-
ponents, which share a common thickness of
¾″ (19mm).
• There are six components, since the chair
sides and feet are copies of one part type.
The geometries within each component are
assigned to the layer 000_AtFAB Chair.
NEW TO SKETCHUP?
If you’re brand new to SketchUp, we highly recom-
mend that you get acquainted with the basics before
attempting the design exercises in this book. The
SketchUp website has a free learning section
(http://www.sketchup.com/learn) that will ramp
you up quickly.
DOWNLOAD FILES
1A: If you haven’t already, download and install
SketchUp (http://www.sketchup.com/).
1B: Download the “model to cut sheet exercise”
version of the 5-30 Minute Chair from the
book’s website (http://www.designforcnc.com).
1C: Open the AtFAB_CHR-LAYOUT.skp file you
downloaded (Figure 3-1). This is a special ver-
sion of the 5- to 30-Minute Chair that only con-
tains a 3D model, created specifically for this
exercise.
72
DESIGN FOR CNC

