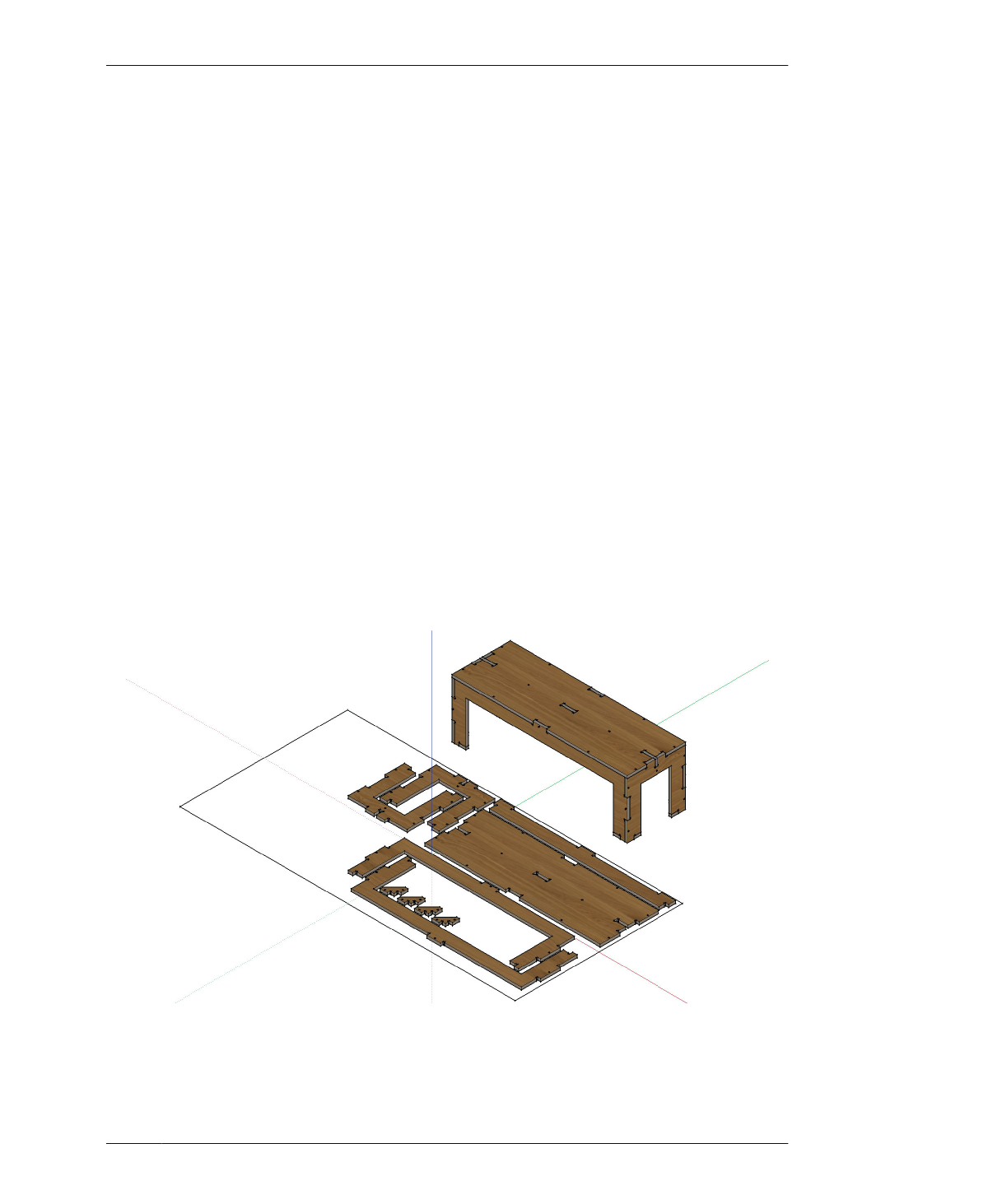
VISUALIZE AND SIMULATE
VISUALIZE AND SIMULATE
3D modeling software isn’t just for building a
model. By allowing you to quickly and accu-
rately visualize your design, it can be quite gen-
erative in the design process. Being able to see
the thing you are working on from different
angles on the screen allows you to analyze and
develop a model further. You can quickly flip the
model around from front to back and bottom to
top. You can evaluate proportions in flat,
orthogonal views. You can verify that all fasten-
ers and sniglets are properly placed. And you
can even compare your design to a scale figure.
SketchUp, like most CAD software, allows you
to toggle between different visualization
modes. Sometimes it helps to see all lines at
once in wireframe, or to focus on profiles in hid-
den line, or to examine only planes and vol-
umes in surface render. When you reach a
stopping point in modeling, running through
these different visualization modes can prove
quite helpful in evaluating your design.
Going further, you may find it valuable to
actually add texture maps to the parts of a 3D
model. This visualization helps you evaluate the
grain direction and consider different materials
relative to the design. Texture maps also allow
you to see the contrast of edges and joints rela-
tive to the overall design.
Beyond the modeling program, rendering soft-
ware can take simulation a great step beyond.
You can use rendering software to thoroughly
study the materiality and overall effects of your
design in an environment. You can study your
model relative to light, reflection, and shadow,
and you can see the effects of accurate materi-
als. The renderings throughout this book were
generated using Maxwell Render, a software
platform we use to document and communi-
cate AtFAB as well as our other projects.
FIGURE 4-34
Render the model to
evaluate the grain
direction and details
04/GETTING STARTED WITH DESIGN
123
