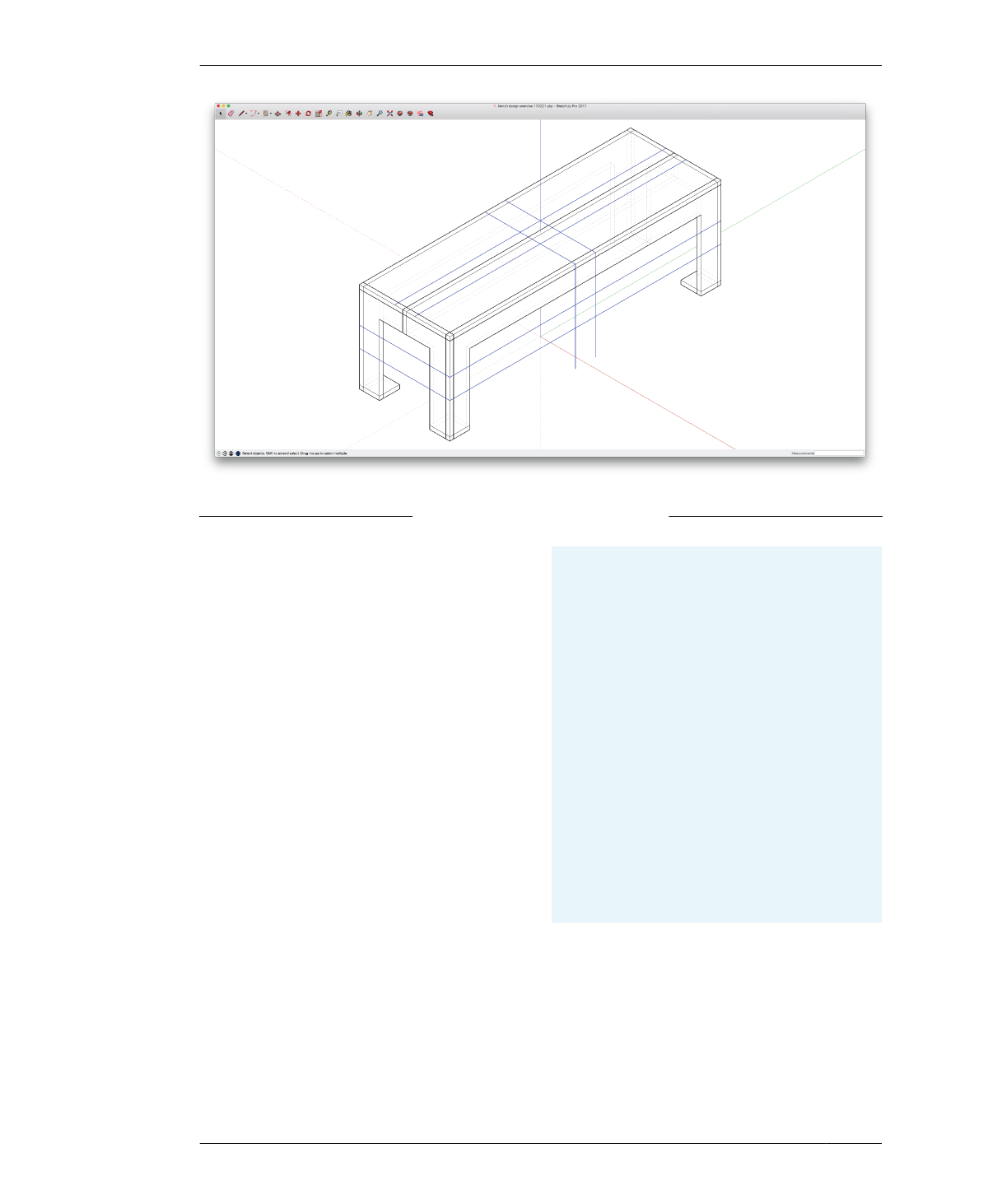
DESIGN DEVELOPMENT: JOINERY
FIGURE 4-18
Guidelines overlayed
onto the front and side
DRAW SIDES REFERENCE LINES
In these next steps, you’ll draw reference lines
to organize the joinery on all sides of your
bench.
15A: Draw a line along the front of the seat
and move it down to the midpoint of the legs.
Being on the midpoint, this line will be 9″ (225
mm) from both the top of the seat and the
floor.
15B: Copy this reference line and move it up
2″. Make a second copy and move it down 2″.
15C: Draw a vertical reference line between
the top midpoint of the front and ground.
15D: Copy this vertical line and move it 2″
toward the left side. Make a second copy and
move it 2″ toward the right side.
15E: Draw a vertical line from the top midpoint
of the side. Copy this vertical line and move it 2″
toward the front. Make a second copy and
move it 2″ toward the back.
MODELING IN BOTH 2D AND 3D
As you work with components, you’ll see parts
update on the cut sheet and in the model. This
allows you to work on whatever part, or view, is easi-
est. Sometimes, it makes more sense to work
directly on the 3D model so that you can see where
the parts and joinery align and need to correspond,
while at other times it’s easier to work on the flat-
tened part directly.
Work however best suits your needs. Occasionally,
you may find that you need to move a part out of the
way to get at another part. The SketchUp inference
engine (http://help.sketchup.com/en/article/
3000083) makes it easy to move parts back into
alignment.
108
DESIGN FOR CNC
